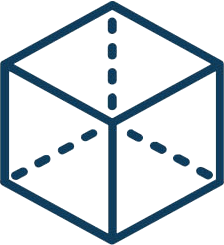Over 1.112.000 registered users (EN+CZ).
AutoCAD tips, Inventor tips, Revit tips, Civil tips, Fusion tips.
The new Beam calculator, Spirograph generator and Regression curves in the Converters section.
 Block-model: My House1 (Templates)
Block-model: My House1 (Templates)
|
My House1
Simple House plan 16 by 16
cat: Templates
Downloaded: 1293x
Size 711,7kB • from 20.03.2014
Uploader: naayaganv^ • Author: naayagan veera • md5: 58472b65d6657e0fef6f0ab915b3ea43
This block is available only for registered members of CADforum.cz. Please log in - registration is free.
Your voting:
Not logged in - cannot vote for blocks
Comments:
Not logged in - cannot attach block comments
philippe JOSEPH (12.01.2014 9:49:12)
Very good job.
Please declare it as 3D in the CAD Block Library.
Use blocks for your "standards" objects.
Do some dimensioning.
save it in a 3D view for the 2D only AutoCAD users not to be surprised ( aprox. 10% of us are using 3D ).
CAD download: library block blok family symbol detail part element entourage cell drawing category collection free
![CAD Forum - tips, tricks, discussion and utilities for AutoCAD, Inventor, Revit and other Autodesk products [www.cadforum.cz] CAD Forum - tips, tricks, discussion and utilities for AutoCAD, Inventor, Revit and other Autodesk products [www.cadforum.cz]](/common/arkance_186.png)

 Block-model #11046
Block-model #11046



