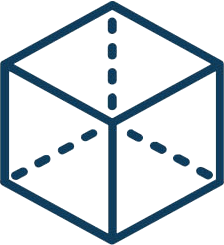Over 1.110.000 registered users (EN+CZ).
AutoCAD tips, Inventor tips, Revit tips, Civil tips, Fusion tips.
The new Beam calculator, Spirograph generator and Regression curves in the Converters section.
 Block-model: escalier 2 -1 en 3d (Stairs)
Block-model: escalier 2 -1 en 3d (Stairs)
|
escalier 2 -1 en 3d
Escalier 2 -1 en 3d
cat: Stairs
Downloaded: 231x
Size 457,8kB • from 04.09.2020
Uploader: adi198323^ • Author: Adrian • md5: 0f6145d487f50fc9badcd97ceaf37255
This block is available only for registered members of CADforum.cz. Please log in - registration is free.
Your voting:
Not logged in - cannot vote for blocks
Comments:
Not logged in - cannot attach block comments
No comments yet - be first to write one
CAD download: library block blok family symbol detail part element entourage cell drawing category collection free
![CAD Forum - tips, tricks, discussion and utilities for AutoCAD, Inventor, Revit and other Autodesk products [www.cadforum.cz] CAD Forum - tips, tricks, discussion and utilities for AutoCAD, Inventor, Revit and other Autodesk products [www.cadforum.cz]](/common/arkance_186.png)

 Block-model #20837
Block-model #20837



