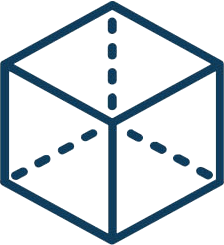Over 1.112.000 registered users (EN+CZ).
AutoCAD tips, Inventor tips, Revit tips, Civil tips, Fusion tips.
The new Beam calculator, Spirograph generator and Regression curves in the Converters section.
 Block: strop_T_schema (Construction details)
Block: strop_T_schema (Construction details)
|
strop_T_schema
Ceiling insulation detail
cat: Construction details
Downloaded: 4057x
Size 158,1kB • from 06.05.2008
Your voting:
Not logged in - cannot vote for blocks
Comments:
Not logged in - cannot attach block comments
No comments yet - be first to write one
CAD download: library block blok family symbol detail part element entourage cell drawing category collection free
![CAD Forum - tips, tricks, discussion and utilities for AutoCAD, Inventor, Revit and other Autodesk products [www.cadforum.cz] CAD Forum - tips, tricks, discussion and utilities for AutoCAD, Inventor, Revit and other Autodesk products [www.cadforum.cz]](/common/arkance_186.png)

 Block #2935
Block #2935



