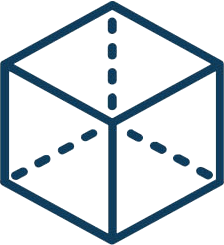Over 1.112.000 registered users (EN+CZ).
AutoCAD tips, Inventor tips, Revit tips, Civil tips, Fusion tips.
The new Beam calculator, Spirograph generator and Regression curves in the Converters section.
 Block: reception area (Office)
Block: reception area (Office)
|
reception area
A small lobby area needed definition as an architectural space as well as maximizing the reception area for clients.
cat: Office
Downloaded: 7111x
Size 2,17MB • from 05.01.2010
Uploader: orly de luna pe^ • Author: orly perilla • md5: 3245a98ff5fe6ff9b5ca4c8e00670862
Your voting:
Not logged in - cannot vote for blocks
Comments:
Not logged in - cannot attach block comments
Tankman (05.01.2010 23:58:30)
Nice work! Chair is excellent.
CAD download: library block blok family symbol detail part element entourage cell drawing category collection free
![CAD Forum - tips, tricks, discussion and utilities for AutoCAD, Inventor, Revit and other Autodesk products [www.cadforum.cz] CAD Forum - tips, tricks, discussion and utilities for AutoCAD, Inventor, Revit and other Autodesk products [www.cadforum.cz]](/common/arkance_186.png)

 Block #5483
Block #5483



