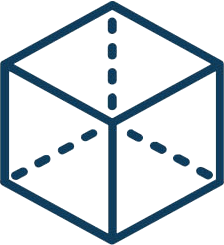Over 1.112.000 registered users (EN+CZ).
AutoCAD tips, Inventor tips, Revit tips, Civil tips, Fusion tips.
The new Beam calculator, Spirograph generator and Regression curves in the Converters section.
 Block-model: HOUSE PLAN NO001 (Construction details)
Block-model: HOUSE PLAN NO001 (Construction details)
|
HOUSE PLAN NO001
House sample Drawing
cat: Construction details
Downloaded: 8385x
Size 132,8kB • from 14.07.2011
Uploader: amil077^ • Author: Amil077 • md5: 0adf30d3651f1d67a7d9fe6539775645
Your voting:
Not logged in - cannot vote for blocks
Comments:
Not logged in - cannot attach block comments
No comments yet - be first to write one
CAD download: library block blok family symbol detail part element entourage cell drawing category collection free
![CAD Forum - tips, tricks, discussion and utilities for AutoCAD, Inventor, Revit and other Autodesk products [www.cadforum.cz] CAD Forum - tips, tricks, discussion and utilities for AutoCAD, Inventor, Revit and other Autodesk products [www.cadforum.cz]](/common/arkance_186.png)

 Block-model #7895
Block-model #7895



