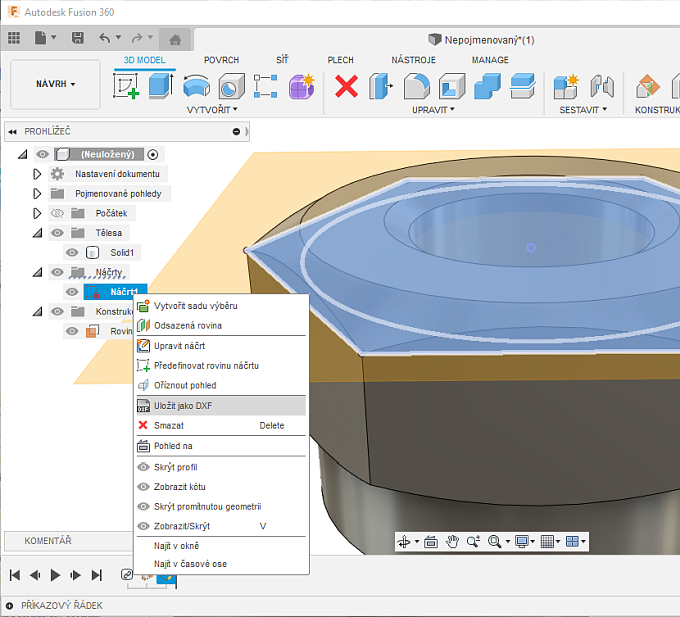Over 1.092.000 registered users (EN+CZ).
AutoCAD tips, Inventor tips, Revit tips.
Try the new precise Engineering calculator.
New AutoCAD 2026 commands and variables.
 CAD tip # 13173:
CAD tip # 13173:
Question
A
In any Autodesk Fusion 360 CAD/CAM license type, you can project a projected 2D model shape (even from a foreign imported model) into a 2D DXF file.
Load a 3D model (e.g. STEP, IPT, IGES, DWG, SldPrt) and create an auxiliary design plane for the desired projection on it - DESIGN > Plane. Go to Sketch mode, select that auxiliary projection plane and then press P to project the selected part or the whole model as a 2D shape. Finish the sketch and then right click on this new sketch in the browser tree and select "Save as DXF". Finish exporting the .dxf file with the projection shape - e.g. for a laser cutter.

Fusion360
20.12.2021
11740×
applies to: Fusion 360 360 ·
![CAD Forum - tips, tricks, discussion and utilities for AutoCAD, Inventor, Revit and other Autodesk products [www.cadforum.cz] CAD Forum - tips, tricks, discussion and utilities for AutoCAD, Inventor, Revit and other Autodesk products [www.cadforum.cz]](../common/arkance_186.png)



