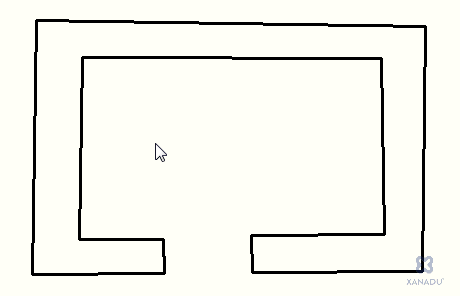Over 1.095.000 registered users (EN+CZ).
AutoCAD tips, Inventor tips, Revit tips.
Try the new precise Engineering calculator.
New AutoCAD 2026 commands and variables.
 CAD tip # 6896:
CAD tip # 6896:
Question
A
You can use AutoCAD geometric constraints to clean-up your inaccurately sketched drawings. If your lines are not exactly parallel or not exactly perpendicular, horizontal or vertical, you can "magically" rectify them with a single command.
Use the AUTOCONSTRAIN command to automatically add geometric constraints to your drawing. If you want the constraints just for the clean-up, remove them afterwards with the DELCONSTRAINT command - the geometry will stay corrected.

ACAD2010ADT2010ACADM2010Map2010
31.8.2009
13185×
applies to: AutoCAD 2010 · AutoCAD Architecture 2010 · AutoCAD Mechanical 2010 · AutoCAD Map 3D 2010 ·
![CAD Forum - tips, tricks, discussion and utilities for AutoCAD, Inventor, Revit and other Autodesk products [www.cadforum.cz] CAD Forum - tips, tricks, discussion and utilities for AutoCAD, Inventor, Revit and other Autodesk products [www.cadforum.cz]](../common/arkance_186.png)


