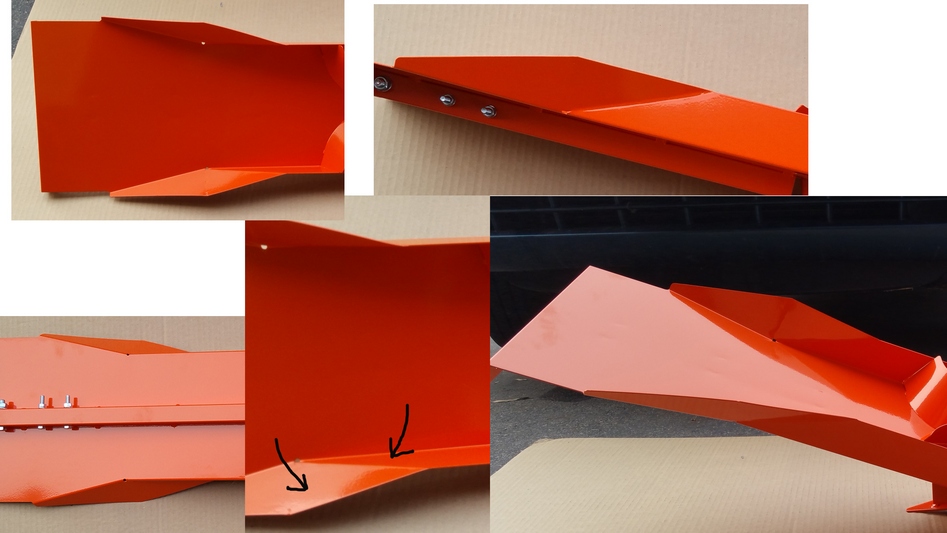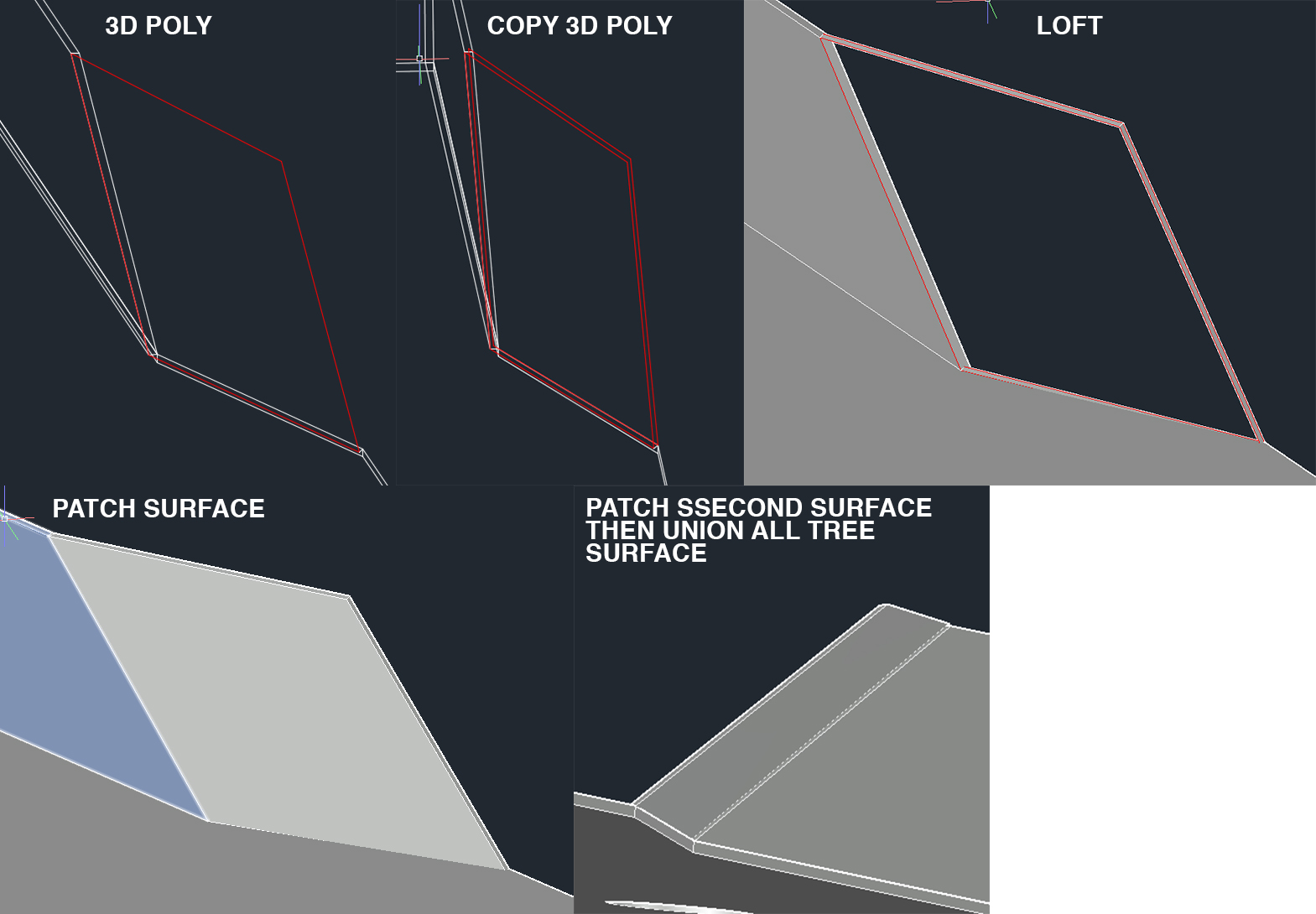Over 1.106.000 registered users (EN+CZ).
AutoCAD tips, Inventor tips, Revit tips, Civil tips, Fusion tips.
Try the new precise Engineering calculator.
New AutoCAD 2026 commands and sys.variables and env.variables,.
 Discussion forum
Discussion forum
?CAD discussions, advices, exchange of experience
 CAD discussion forum - ask any CAD-related questions here, share your CAD knowledge on AutoCAD, Inventor, Revit and other Autodesk software with your peers from all over the world. To start a new topic, choose an appropriate forum.
CAD discussion forum - ask any CAD-related questions here, share your CAD knowledge on AutoCAD, Inventor, Revit and other Autodesk software with your peers from all over the world. To start a new topic, choose an appropriate forum.
Please abide by the rules of this forum.
This is a peer-to-peer forum. The forum doesn't replace the official direct technical support provided by ARKANCE for its customers.
How to post questions: register or login, go to the specific forum and click the NEW TOPIC button.
|
Post Reply 
|
Page 12> |
| Author | |
rdjavi 
Newbie 
Joined: 30.Jan.2014 Location: Bosnia Hercegovina Using: AutoCAD2014 Status: Offline Points: 12 |
 Topic: Hot to connect these two solid Topic: Hot to connect these two solidPosted: 01.Oct.2017 at 20:21 |
|
I have not idea how to connect two solid from the picture below so I would be grateful if somebody help me. dwg file attached.
 uploads/441310/how.dwg uploads/441310/how.dwg
|
|
 |
|
John Connor 
Senior Member 
Joined: 01.Feb.2011 Location: United States Using: AutoCAD 2018 Status: Offline Points: 7175 |
 Posted: 01.Oct.2017 at 23:13 Posted: 01.Oct.2017 at 23:13 |
|
Are you saying the UNION command does not work?
|
|
|
"Humans have a strength that cannot be measured. This is John Connor. If you are reading this, you are the resistance."
<<AutoCAD 2015>> |
|
 |
|
rdjavi 
Newbie 
Joined: 30.Jan.2014 Location: Bosnia Hercegovina Using: AutoCAD2014 Status: Offline Points: 12 |
 Posted: 01.Oct.2017 at 23:55 Posted: 01.Oct.2017 at 23:55 |
|
I don't have a second solid, just a one, that is the problem, I don't know how to draw second solid. Sorry, I set the wrong question. He has a angle on X and Z axis. If you open the dwg file, you see that there are not second solid.
Edited by rdjavi - 01.Oct.2017 at 23:56 |
|
 |
|
John Connor 
Senior Member 
Joined: 01.Feb.2011 Location: United States Using: AutoCAD 2018 Status: Offline Points: 7175 |
 Posted: 02.Oct.2017 at 00:49 Posted: 02.Oct.2017 at 00:49 |
|
Actually your drawing has two solids, a line, and two lightweight polylines. For the flared end you might try using the Loft command.
Are you working off of a sketch? Do you have any dimensions to work with? Do you know the angle of the flared portion of the object? Edited by John Connor - 02.Oct.2017 at 11:47 |
|
|
"Humans have a strength that cannot be measured. This is John Connor. If you are reading this, you are the resistance."
<<AutoCAD 2015>> |
|
 |
|
rdjavi 
Newbie 
Joined: 30.Jan.2014 Location: Bosnia Hercegovina Using: AutoCAD2014 Status: Offline Points: 12 |
 Posted: 02.Oct.2017 at 01:08 Posted: 02.Oct.2017 at 01:08 |
|
Ok, thanks!
|
|
 |
|
John Connor 
Senior Member 
Joined: 01.Feb.2011 Location: United States Using: AutoCAD 2018 Status: Offline Points: 7175 |
 Posted: 02.Oct.2017 at 12:15 Posted: 02.Oct.2017 at 12:15 |
|
This is what I was able to create using a combination of commands including 3Dpoly, Loft, Region and Extrude. I set the angle of my flared section at 10 degrees.
|
|
|
"Humans have a strength that cannot be measured. This is John Connor. If you are reading this, you are the resistance."
<<AutoCAD 2015>> |
|
 |
|
John Connor 
Senior Member 
Joined: 01.Feb.2011 Location: United States Using: AutoCAD 2018 Status: Offline Points: 7175 |
 Posted: 02.Oct.2017 at 12:17 Posted: 02.Oct.2017 at 12:17 |
|
Here is another view.
|
|
|
"Humans have a strength that cannot be measured. This is John Connor. If you are reading this, you are the resistance."
<<AutoCAD 2015>> |
|
 |
|
John Connor 
Senior Member 
Joined: 01.Feb.2011 Location: United States Using: AutoCAD 2018 Status: Offline Points: 7175 |
 Posted: 04.Oct.2017 at 12:18 Posted: 04.Oct.2017 at 12:18 |
|
Well? Were you successful in creating the flared end or did you give up?
|
|
|
"Humans have a strength that cannot be measured. This is John Connor. If you are reading this, you are the resistance."
<<AutoCAD 2015>> |
|
 |
|
rdjavi 
Newbie 
Joined: 30.Jan.2014 Location: Bosnia Hercegovina Using: AutoCAD2014 Status: Offline Points: 12 |
 Posted: 06.Oct.2017 at 14:54 Posted: 06.Oct.2017 at 14:54 |
|
Hi John. I apologize for the delay with the reply, I had a lot of work.
And I found a solution similar to yours, look at the picture. Is there any option to convert the surface to solid? In Mesh panel that is option Convert to solid but it does not to apply on my surface. I'm not quite clear about your procedure, after the loft command is not going to apply to the Region command with me. It's a REGION command or another one?  Edited by rdjavi - 06.Oct.2017 at 14:58 |
|
 |
|
John Connor 
Senior Member 
Joined: 01.Feb.2011 Location: United States Using: AutoCAD 2018 Status: Offline Points: 7175 |
 Posted: 06.Oct.2017 at 15:29 Posted: 06.Oct.2017 at 15:29 |
|
I'm sure there is more than one solution to the problem. My solution may be not be the best or the quickest but it worked.
There are two or three different ways to convert a surface to a solid but it depends on what you have to work with. Unfortunately I worked with your drawing on a different CAD system so I do not have the .dwg file to refer back to. I would have to start over from scratch and right now I am a little busy.
Edited by John Connor - 06.Oct.2017 at 15:37 |
|
|
"Humans have a strength that cannot be measured. This is John Connor. If you are reading this, you are the resistance."
<<AutoCAD 2015>> |
|
 |
|
Post Reply 
|
Page 12> |
|
Tweet
|
| Forum Jump | Forum Permissions  You cannot post new topics in this forum You cannot reply to topics in this forum You cannot delete your posts in this forum You cannot edit your posts in this forum You cannot create polls in this forum You cannot vote in polls in this forum |
This page was generated in 0,219 seconds.
![CAD Forum - tips, tricks, discussion and utilities for AutoCAD, Inventor, Revit and other Autodesk products [www.cadforum.cz] CAD Forum - tips, tricks, discussion and utilities for AutoCAD, Inventor, Revit and other Autodesk products [www.cadforum.cz]](/common/arkance_186.png)










 Hot to connect these two solid
Hot to connect these two solid Topic Options
Topic Options


