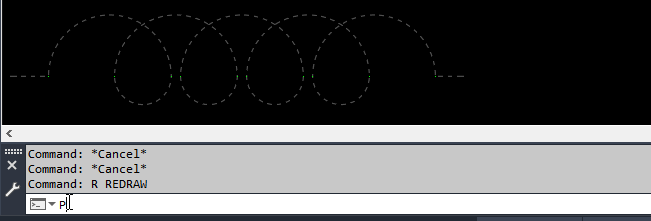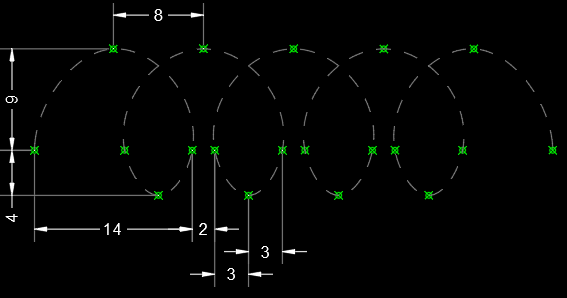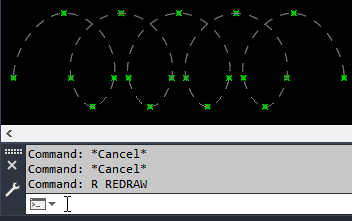
CAD discussion forum - ask any CAD-related questions here, share your CAD knowledge on AutoCAD, Inventor, Revit and other Autodesk software with your peers from all over the world. To start a new topic, choose an appropriate forum.
Please abide by the
rules of this forum.
This is a peer-to-peer forum. The forum doesn't replace the official direct technical support provided by ARKANCE for its customers.
How to post questions: register or login, go to the specific forum and click the NEW TOPIC button.
| Author |
 Topic Search Topic Search  Topic Options Topic Options
|
dery 
Senior Member

Joined: 31.Jan.2018
Location: United States
Using: AutoCAD 2014
Status: Offline
Points: 161
|
 Topic: How to Draw Spiral-Alike Object in ACAD 2014? Topic: How to Draw Spiral-Alike Object in ACAD 2014?
Posted: 10.Jul.2024 at 14:13 |
Could someone tell me please how do I draw this spiral-alike object in AutoCAD 2014?
Thank you
|
 |
Kent Cooper 
Senior Member

Joined: 12.Mar.2013
Location: United States
Using: AutoCAD2020, 2023
Status: Offline
Points: 687
|
 Posted: 10.Jul.2024 at 19:00 Posted: 10.Jul.2024 at 19:00 |
How exactly does the shape need to match? This is a simple Polyline with all 180° arc segments, easily drawn with Snap turned on appropriately: You can fiddle with the proportions, how close the loops are to each other, etc.
A Spline could do the same but achieve a closer approximation to the nature of the curvature in your image. Again, have Snap turned on and experiment with the spacings in both directions of the defining points.
|
 |
dery 
Senior Member

Joined: 31.Jan.2018
Location: United States
Using: AutoCAD 2014
Status: Offline
Points: 161
|
 Posted: 10.Jul.2024 at 19:08 Posted: 10.Jul.2024 at 19:08 |
|
Can you show me please step-by-step as a 2D GIF animation of the process of constructing this spiral-alike object?
|
 |
Kent Cooper 
Senior Member

Joined: 12.Mar.2013
Location: United States
Using: AutoCAD2020, 2023
Status: Offline
Points: 687
|
 Posted: 10.Jul.2024 at 19:32 Posted: 10.Jul.2024 at 19:32 |
The Polyline version:  The green dots and dashed dark grey where-it's-headed path are for visual reference -- in this case, the ends of the larger upper arc segments are 13 drawing units apart, and the ends of the smaller lower arc segments are 6 units apart. Snap is turned on at 1 drawing unit. You could also just draw Arcs and Copy or Array them, then join them into a Polyline.
Edited by Kent Cooper - 10.Jul.2024 at 19:34
|
 |
dery 
Senior Member

Joined: 31.Jan.2018
Location: United States
Using: AutoCAD 2014
Status: Offline
Points: 161
|
 Posted: 11.Jul.2024 at 00:47 Posted: 11.Jul.2024 at 00:47 |
|
Can you show me the 2D GIF animation step-by-step of drawing this spiral-alike object as similar possible as the one shown on the image at post #1 using a spline? Can you also show me the grids of it?
Edited by dery - 11.Jul.2024 at 00:49
|
 |
Kent Cooper 
Senior Member

Joined: 12.Mar.2013
Location: United States
Using: AutoCAD2020, 2023
Status: Offline
Points: 687
|
 Posted: 11.Jul.2024 at 19:40 Posted: 11.Jul.2024 at 19:40 |
For the Spline version, more defining points are appropriate than for the Polyline of all half-circle arc segments. These are the spacings/proportions I used: to do this: Then I did this in Properties to get the end directions to look better:
Edited by Kent Cooper - 12.Jul.2024 at 15:11
|
 |
dery 
Senior Member

Joined: 31.Jan.2018
Location: United States
Using: AutoCAD 2014
Status: Offline
Points: 161
|
 Posted: 12.Jul.2024 at 13:22 Posted: 12.Jul.2024 at 13:22 |
|
As I can see on the symbol, does the Start and End Tangent Vector Y in inch unit?
|
 |
Kent Cooper 
Senior Member

Joined: 12.Mar.2013
Location: United States
Using: AutoCAD2020, 2023
Status: Offline
Points: 687
|
 Posted: 12.Jul.2024 at 14:25 Posted: 12.Jul.2024 at 14:25 |
 dery wrote: dery wrote:
.... does the Start and End Tangent Vector Y in inch unit? |
It's in whatever drawing units are current in your drawing settings, as all entries in the Properties palette always display things. Just make the start and end tangent vector Y settings equal in value but opposite in sign. The start-positive and end-negative in mine are appropriate to the direction I drew the Spline, but the opposite would be needed if drawn up-side-down, and if the whole thing runs vertically, use X instead of Y, etc. -- you'll figure it out It doesn't need to be 1 unit, but that made a good "look" for me at the size of my spiral -- the best appearance could be a very different value depending on the size of things. You can even play with both X and Y if you don't want the ends springing vertically off the "base" line, to match the fact that in this configuration the Spline doesn't quite cross the base line exactly vertically at intermediate crossings.
Edited by Kent Cooper - 12.Jul.2024 at 14:35
|
 |
dery 
Senior Member

Joined: 31.Jan.2018
Location: United States
Using: AutoCAD 2014
Status: Offline
Points: 161
|
 Posted: 18.Aug.2024 at 11:53 Posted: 18.Aug.2024 at 11:53 |
|
Mr. Kent Cooper, why I can't find the "Start and End tangent vector Y" in my AutoCAD 2014 Properties?
|
 |
Kent Cooper 
Senior Member

Joined: 12.Mar.2013
Location: United States
Using: AutoCAD2020, 2023
Status: Offline
Points: 687
|
 Posted: 19.Aug.2024 at 15:13 Posted: 19.Aug.2024 at 15:13 |
Show us what your Properties palette has in the Misc category when you have a Spline selected. Are you perhaps working with a closed Spline? They don't have those properties.
|
 |
 Discussion forum
Discussion forum CAD discussion forum - ask any CAD-related questions here, share your CAD knowledge on AutoCAD, Inventor, Revit and other Autodesk software with your peers from all over the world. To start a new topic, choose an appropriate forum.
CAD discussion forum - ask any CAD-related questions here, share your CAD knowledge on AutoCAD, Inventor, Revit and other Autodesk software with your peers from all over the world. To start a new topic, choose an appropriate forum.



![CAD Forum - tips, tricks, discussion and utilities for AutoCAD, Inventor, Revit and other Autodesk products [www.cadforum.cz] CAD Forum - tips, tricks, discussion and utilities for AutoCAD, Inventor, Revit and other Autodesk products [www.cadforum.cz]](/common/arkance_186.png)









 How to Draw Spiral-Alike Object in ACAD 2014?
How to Draw Spiral-Alike Object in ACAD 2014? Topic Options
Topic Options








 dery wrote:
dery wrote:


