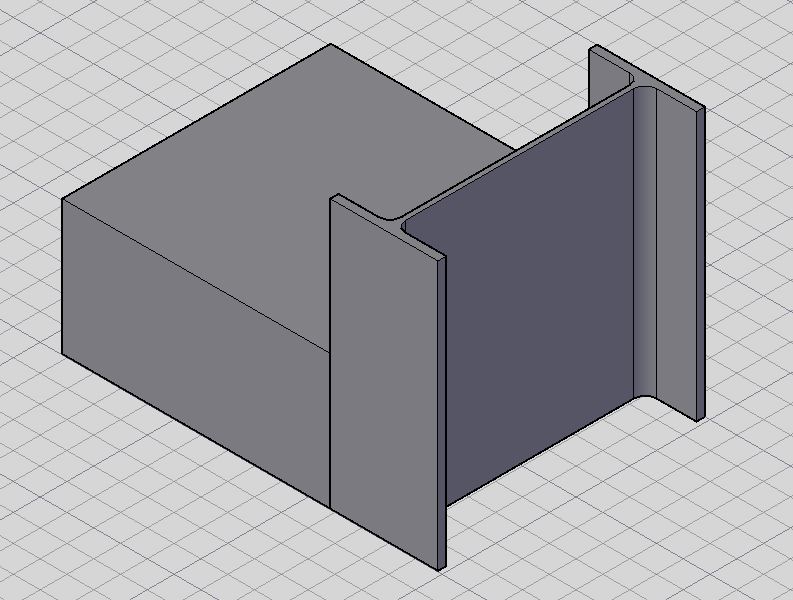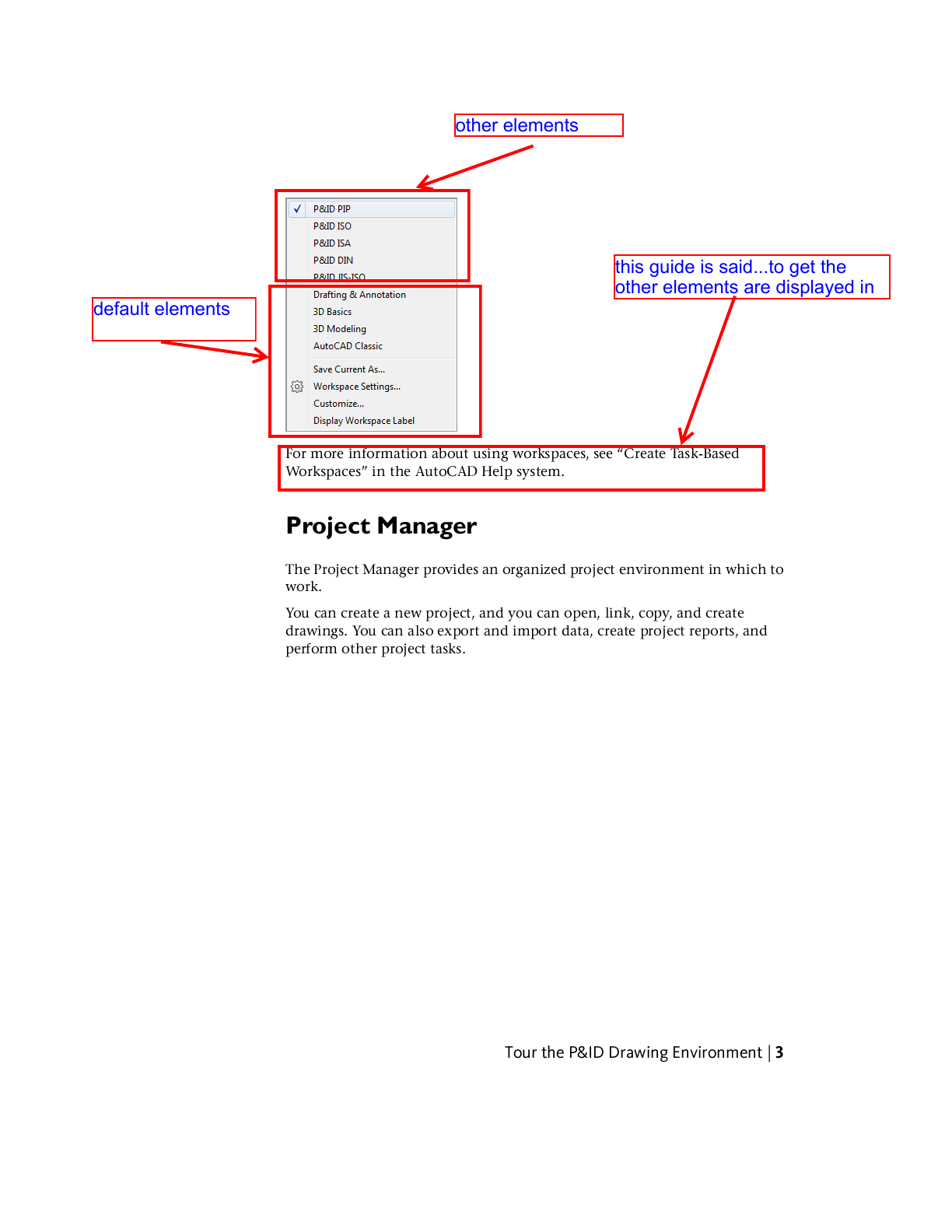
CAD discussion forum - ask any CAD-related questions here, share your CAD knowledge on AutoCAD, Inventor, Revit and other Autodesk software with your peers from all over the world. To start a new topic, choose an appropriate forum.
Please abide by the
rules of this forum.
This is a peer-to-peer forum. The forum doesn't replace the official direct technical support provided by ARKANCE for its customers.
How to post questions: register or login, go to the specific forum and click the NEW TOPIC button.
| Author |
 Topic Search Topic Search  Topic Options Topic Options
|
sungik 
Groupie

Joined: 07.Feb.2014
Location: Indonesia
Using: autocad2012
Status: Offline
Points: 31
|
 Topic: create workspace Topic: create workspace
Posted: 16.Feb.2014 at 17:42 |
|
all right,,,for a while ,let me to try and learn more deepen about this.
and if i find some problem ,i will come back to here for a question .
thanks a lot.
Edited by sungik - 16.Feb.2014 at 17:43
|
|
blackjeans
|
 |
John Connor 
Senior Member

Joined: 01.Feb.2011
Location: United States
Using: AutoCAD 2018
Status: Offline
Points: 7175
|
 Posted: 15.Feb.2014 at 19:31 Posted: 15.Feb.2014 at 19:31 |
|
So what remains to be done?
|
|
"Humans have a strength that cannot be measured. This is John Connor. If you are reading this, you are the resistance."
<<AutoCAD 2015>>
|
 |
sungik 
Groupie

Joined: 07.Feb.2014
Location: Indonesia
Using: autocad2012
Status: Offline
Points: 31
|
 Posted: 15.Feb.2014 at 18:46 Posted: 15.Feb.2014 at 18:46 |
|
okey..i am so sorry bcause i have ignored your ask to me..and my bad english .
now is my answer;
1 -a new workspace-yes,i have done.
2 -3d box - yes i have done.
3 -a beam- yes,ihave done.
4 -student- yes ,but high school only.
5 -training- no,i didn't (just i like the software and read the tutorial book from any source or autodidact)
6 acad- igot it include since i bought a set of second hand pc.
once more i am really sorry, bcause confusing you
|
|
blackjeans
|
 |
John Connor 
Senior Member

Joined: 01.Feb.2011
Location: United States
Using: AutoCAD 2018
Status: Offline
Points: 7175
|
 Posted: 15.Feb.2014 at 17:50 Posted: 15.Feb.2014 at 17:50 |
|
I don't think I can help you with this problem because your answers are confusing as is your last question.
I told you how to create a new workspace. Did you try? Yes or No?
I asked you to draw a 3D model of a box. Did you try? Yes or No?
I asked you to create a 3D model of an I-beam. Did you try? Yes or No?
I asked you what program you were using but your answers are confusing. First you say it is Plant 3D then you say it is AutoCAD 2012. Maybe it is both. I don't know. But if you have a problem you should always tell us what program is being used when the problem occurs.
Are you a student? Yes or No?
Have you had any formal AutoCAD training? Yes or No?
Where did you get your software from?
|
|
"Humans have a strength that cannot be measured. This is John Connor. If you are reading this, you are the resistance."
<<AutoCAD 2015>>
|
 |
sungik 
Groupie

Joined: 07.Feb.2014
Location: Indonesia
Using: autocad2012
Status: Offline
Points: 31
|
 Posted: 15.Feb.2014 at 16:36 Posted: 15.Feb.2014 at 16:36 |
|
okey,,
so,. what the other kind/name of application that can be an alternation???
|
|
blackjeans
|
 |
John Connor 
Senior Member

Joined: 01.Feb.2011
Location: United States
Using: AutoCAD 2018
Status: Offline
Points: 7175
|
 Posted: 14.Feb.2014 at 22:18 Posted: 14.Feb.2014 at 22:18 |
|
Let's see.
1. It appears you are NOT using plain AutoCAD 2012.
2. You decided to ignore what I asked you to do.
3. You can create a custom workspace based on an existing workspace. When done do a "Save as". Apparently you didn't do that either.
I guess my assistance really isn't needed. Not to worry, no offense is taken. Good luck with all your tasks.
|
|
"Humans have a strength that cannot be measured. This is John Connor. If you are reading this, you are the resistance."
<<AutoCAD 2015>>
|
 |
sungik 
Groupie

Joined: 07.Feb.2014
Location: Indonesia
Using: autocad2012
Status: Offline
Points: 31
|
 Posted: 14.Feb.2014 at 20:40 Posted: 14.Feb.2014 at 20:40 |
|
|
|
blackjeans
|
 |
John Connor 
Senior Member

Joined: 01.Feb.2011
Location: United States
Using: AutoCAD 2018
Status: Offline
Points: 7175
|
 Posted: 14.Feb.2014 at 19:58 Posted: 14.Feb.2014 at 19:58 |
 You should end up with this result.
|
|
"Humans have a strength that cannot be measured. This is John Connor. If you are reading this, you are the resistance."
<<AutoCAD 2015>>
|
 |
John Connor 
Senior Member

Joined: 01.Feb.2011
Location: United States
Using: AutoCAD 2018
Status: Offline
Points: 7175
|
 Posted: 14.Feb.2014 at 19:55 Posted: 14.Feb.2014 at 19:55 |
|
Let's try something else. First, switch back to a 2Dwireframe visual style. Assuming you got the desired results in the last post open your tool palettes. Click on the structural tab. Find and insert the metric I-beam dynamic block. Attach it to the lower right hand corner of your 3D solid.
Click on the I-beam. Click on the blue arrow. Select IPE A 500. Your I-beam should get significantly larger.
Use the Explode to explode the I-beam block.
Now using the PressPull command find the approximate center of the beam (between the two lines that make up the web of the beam) and click. AutoCAD should briefly highlight all the lines and arcs that make up the beam. When it does move your mouse towards the top of the screen. Stop. Type in a distance of 500 at the command line.
Your should now have a3D solid beam standing next to your 3D solid box.
Change to the Conceptual visual style.
How does it look?
Edited by John Connor - 14.Feb.2014 at 19:56
|
|
"Humans have a strength that cannot be measured. This is John Connor. If you are reading this, you are the resistance."
<<AutoCAD 2015>>
|
 |
John Connor 
Senior Member

Joined: 01.Feb.2011
Location: United States
Using: AutoCAD 2018
Status: Offline
Points: 7175
|
 Posted: 14.Feb.2014 at 19:42 Posted: 14.Feb.2014 at 19:42 |
|
You do not have to be in a 3D modeling workspace to create 3D models.
Start a new drawing.
Make sure you are in a 2Dwireframe visual style.
Draw a square 500x500mm.
Switch to the SE isometric view.
Extrude the square 250mm.
Now switch to a Conceptual visual style.
Now invoke the LIST command and pick your object. AutoCAD should inform you the object is a 3D solid.
Success? Yes or No?
|
|
"Humans have a strength that cannot be measured. This is John Connor. If you are reading this, you are the resistance."
<<AutoCAD 2015>>
|
 |
 Discussion forum
Discussion forum CAD discussion forum - ask any CAD-related questions here, share your CAD knowledge on AutoCAD, Inventor, Revit and other Autodesk software with your peers from all over the world. To start a new topic, choose an appropriate forum.
CAD discussion forum - ask any CAD-related questions here, share your CAD knowledge on AutoCAD, Inventor, Revit and other Autodesk software with your peers from all over the world. To start a new topic, choose an appropriate forum.



![CAD Forum - tips, tricks, discussion and utilities for AutoCAD, Inventor, Revit and other Autodesk products [www.cadforum.cz] CAD Forum - tips, tricks, discussion and utilities for AutoCAD, Inventor, Revit and other Autodesk products [www.cadforum.cz]](/common/arkance_186.png)









 create workspace
create workspace
 Topic Options
Topic Options







