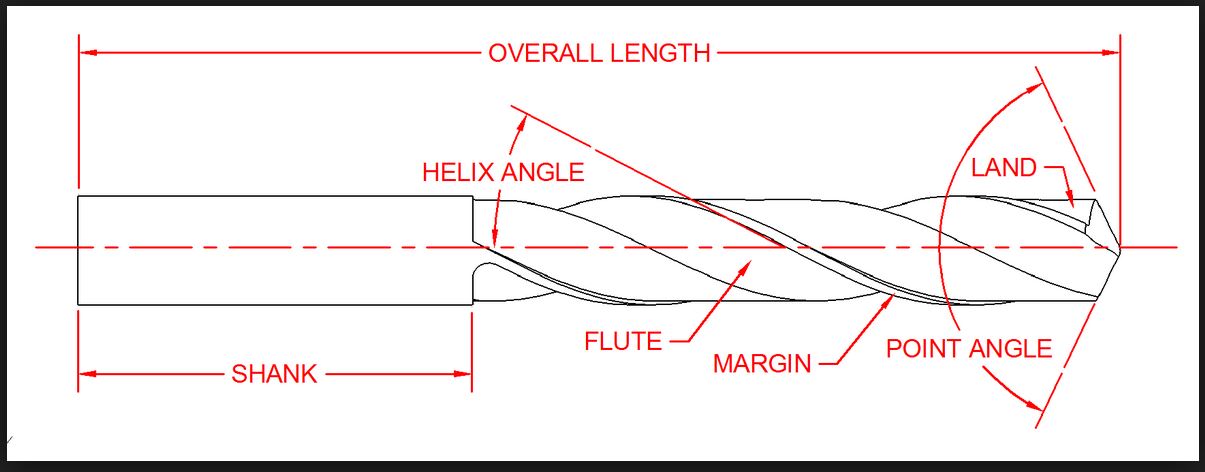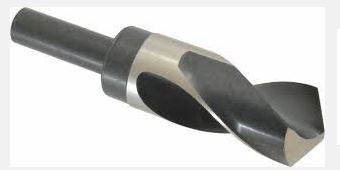
CAD discussion forum - ask any CAD-related questions here, share your CAD knowledge on AutoCAD, Inventor, Revit and other Autodesk software with your peers from all over the world. To start a new topic, choose an appropriate forum.
Please abide by the
rules of this forum.
This is a peer-to-peer forum. The forum doesn't replace the official direct technical support provided by ARKANCE for its customers.
How to post questions: register or login, go to the specific forum and click the NEW TOPIC button.
| Author |
 Topic Search Topic Search  Topic Options Topic Options
|
John Connor 
Senior Member

Joined: 01.Feb.2011
Location: United States
Using: AutoCAD 2018
Status: Offline
Points: 7175
|
 Topic: Assignment: Draw a 1" Drill Bit in 2D Model Space? Topic: Assignment: Draw a 1" Drill Bit in 2D Model Space?
Posted: 27.Jul.2015 at 18:59 |
|
Or just use the above posted image.
|
|
"Humans have a strength that cannot be measured. This is John Connor. If you are reading this, you are the resistance."
<<AutoCAD 2015>>
|
 |
RLRick001 
Newbie

Joined: 04.Nov.2012
Location: United States
Using: Autocad 2004
Status: Offline
Points: 11
|
 Posted: 27.Jul.2015 at 18:45 Posted: 27.Jul.2015 at 18:45 |
|
We will check School and Public libraries for the book you referenced ~ Thank You
|
 |
John Connor 
Senior Member

Joined: 01.Feb.2011
Location: United States
Using: AutoCAD 2018
Status: Offline
Points: 7175
|
 Posted: 27.Jul.2015 at 18:41 Posted: 27.Jul.2015 at 18:41 |
A 2D representation of a twist drill with terminology. 
|
|
"Humans have a strength that cannot be measured. This is John Connor. If you are reading this, you are the resistance."
<<AutoCAD 2015>>
|
 |
John Connor 
Senior Member

Joined: 01.Feb.2011
Location: United States
Using: AutoCAD 2018
Status: Offline
Points: 7175
|
 Posted: 27.Jul.2015 at 18:11 Posted: 27.Jul.2015 at 18:11 |
|
So what you are saying is that the instructor does not really care if you draw a spade bit (for wood) or one that might be used for masonry or metal (i.e. - a twist drill). Is that correct?
Any half way decent technical drafting book should have what you are looking for. Spencer or French are two authors that come to mind.
If you refer to page 195 of Thomas French's book "Engineering Drawing" you'll see a 2D depiction of a twist drill.
Edited by John Connor - 27.Jul.2015 at 18:39
|
|
"Humans have a strength that cannot be measured. This is John Connor. If you are reading this, you are the resistance."
<<AutoCAD 2015>>
|
 |
RLRick001 
Newbie

Joined: 04.Nov.2012
Location: United States
Using: Autocad 2004
Status: Offline
Points: 11
|
 Posted: 27.Jul.2015 at 16:22 Posted: 27.Jul.2015 at 16:22 |
|
John: Yes Sir I might have misinterpreted the image ~ Assignment is a 2d drawing of a standard 1" (wood or metal) drill bit with a 1/2" shaft. We are not sure of the intended result of this assignment. It is one of 23 more future assignments that we are working to complete before course end.
Thank You
|
 |
John Connor 
Senior Member

Joined: 01.Feb.2011
Location: United States
Using: AutoCAD 2018
Status: Offline
Points: 7175
|
 Posted: 27.Jul.2015 at 15:49 Posted: 27.Jul.2015 at 15:49 |
|
You obviously misinterpreted the image. One...no reference to Inventor was made or implied. Two...the image depicts a particular type of 1" drill bit with a half inch shaft. You did not specify the "type" of drill bit. Yes, I know it needs to be 2D.
|
|
"Humans have a strength that cannot be measured. This is John Connor. If you are reading this, you are the resistance."
<<AutoCAD 2015>>
|
 |
RLRick001 
Newbie

Joined: 04.Nov.2012
Location: United States
Using: Autocad 2004
Status: Offline
Points: 11
|
 Posted: 27.Jul.2015 at 15:27 Posted: 27.Jul.2015 at 15:27 |
|
*Our Instructor suggested many outside sources such as Cad Forum for help and suggestions to point us in the right direction ~ he also said we could expect some really good help and we should expect the No-Help kind of help.
Philippe: Yes Sir, you are right ~ It didn't help much! We are Students ~ and as part of the learning curve, we are NOT yet allowed to access the special tools and libraries you mentioned. You listed information on holes, bolts and threads which are totally not relevant to my request. Thank you so much for your help Sir.
John: No Sir, That is Not what we are attempting to draw. We are all working in a "2D" Autocad Mechanical environment ~ Not 3D Inventor! Yes, your image is indeed a drill bit...but a 3D image Not a 2D drawing. Thank you so much for your help Sir.
|
 |
John Connor 
Senior Member

Joined: 01.Feb.2011
Location: United States
Using: AutoCAD 2018
Status: Offline
Points: 7175
|
 Posted: 27.Jul.2015 at 11:46 Posted: 27.Jul.2015 at 11:46 |
Is this what you are attempting to draw? 
|
|
"Humans have a strength that cannot be measured. This is John Connor. If you are reading this, you are the resistance."
<<AutoCAD 2015>>
|
 |
philippe JOSEPH 
Senior Member

Joined: 14.Mar.2011
Location: France
Using: AutoCAD Mechanical 2017
Status: Offline
Points: 1511
|
 Posted: 27.Jul.2015 at 09:48 Posted: 27.Jul.2015 at 09:48 |
Hello RLRick001, I shouln't say this because it won't help you but as you are using AutoCAD Mechanical you should have access to normalized already drawings such as AMSTELSHAP2D, AMTHOLE2D, AMEXTHREAD2D, etc... If it's about drawing a standard 1" hole you should see this ( or read school books ) :
https://books.google.fr/books?id=tesKAAAAQBAJ&pg=PA400&lpg=PA400&dq=autocad+mechanical+thread+in+inches&source=bl&ots=MP0xxCaxoQ&sig=-4amEMhYvuZIA4_tsi_cf9hlS6E&hl=fr&sa=X&ved=0CD4Q6AEwAmoVChMIxOKh7Ob6xgIVyNYsCh3fEQDQ#v=onepage&q=autocad%20mechanical%20thread%20in%20inches&f=false
Please tel us if this helped or not and all about your home works, eventually post here a file of your 1" thread.
P.S. Eventually see my file : METRIC_HEXAGONAL_BOLTS_B.dwg in the CAD/BIM Blocks library ( launch a search with the file name ). In that file you will find "the" bloc of the thread to be scaled and inslated at the right diameter. MIND THE VERY SPECIAL INSERTION POINT. This is valid only for metric threads and as I will be back in office only next week I will upload the one for inches thread then, but in that time you will have drawn yours of course.
Edited by philippe JOSEPH - 27.Jul.2015 at 10:01
|
 |
RLRick001 
Newbie

Joined: 04.Nov.2012
Location: United States
Using: Autocad 2004
Status: Offline
Points: 11
|
 Posted: 27.Jul.2015 at 05:45 Posted: 27.Jul.2015 at 05:45 |
|
We are older guys taking Night courses in drafting using Autocad Mechanical ~ The assignment is to draw a 2D 1" Drill Bit to be drawn and in a later assignment, inserted (scaled of course to any nominal size) into another 2D drawing assignment.
|
 |
 Discussion forum
Discussion forum CAD discussion forum - ask any CAD-related questions here, share your CAD knowledge on AutoCAD, Inventor, Revit and other Autodesk software with your peers from all over the world. To start a new topic, choose an appropriate forum.
CAD discussion forum - ask any CAD-related questions here, share your CAD knowledge on AutoCAD, Inventor, Revit and other Autodesk software with your peers from all over the world. To start a new topic, choose an appropriate forum.



![CAD Forum - tips, tricks, discussion and utilities for AutoCAD, Inventor, Revit and other Autodesk products [www.cadforum.cz] CAD Forum - tips, tricks, discussion and utilities for AutoCAD, Inventor, Revit and other Autodesk products [www.cadforum.cz]](/common/arkance_186.png)









 Assignment: Draw a 1" Drill Bit in 2D Model Space?
Assignment: Draw a 1" Drill Bit in 2D Model Space?
 Topic Options
Topic Options






