
CAD discussion forum - ask any CAD-related questions here, share your CAD knowledge on AutoCAD, Inventor, Revit and other Autodesk software with your peers from all over the world. To start a new topic, choose an appropriate forum.
Please abide by the
rules of this forum.
This is a peer-to-peer forum. The forum doesn't replace the official direct technical support provided by ARKANCE for its customers.
How to post questions: register or login, go to the specific forum and click the NEW TOPIC button.
| Author |
 Topic Search Topic Search  Topic Options Topic Options
|
philippe JOSEPH 
Senior Member

Joined: 14.Mar.2011
Location: France
Using: AutoCAD Mechanical 2017
Status: Offline
Points: 1520
|
 Topic: Autocad - Beginner (Help for some simple tasks) Topic: Autocad - Beginner (Help for some simple tasks)
Posted: 16.Oct.2015 at 07:36 |
Hello Sarah90, try this :
And take a look at the page 9.
|
 |
John Connor 
Senior Member

Joined: 01.Feb.2011
Location: United States
Using: AutoCAD 2018
Status: Offline
Points: 7175
|
 Posted: 15.Oct.2015 at 14:23 Posted: 15.Oct.2015 at 14:23 |
|
Good luck with your course.
|
|
"Humans have a strength that cannot be measured. This is John Connor. If you are reading this, you are the resistance."
<<AutoCAD 2015>>
|
 |
Sarah90 
Newbie

Joined: 15.Oct.2015
Location: Sweden
Using: Autocad2015
Status: Offline
Points: 8
|
 Posted: 15.Oct.2015 at 14:19 Posted: 15.Oct.2015 at 14:19 |
|
Thank you VERY much for your help! I appreciate it ALOT. Now I will keep practicing on autocad :) THANKS!
|
 |
John Connor 
Senior Member

Joined: 01.Feb.2011
Location: United States
Using: AutoCAD 2018
Status: Offline
Points: 7175
|
 Posted: 15.Oct.2015 at 14:03 Posted: 15.Oct.2015 at 14:03 |
Click on the Annotate tab and go to the Dimensions panel. Click on the little white arrow located in the lower right hand corner of the panel. That will open up the Dimension Style dialog window. Next click on the Modify button to the right to get to all the different tabs such as Lines, Symbols and Arrows, Text, Fit, etc. 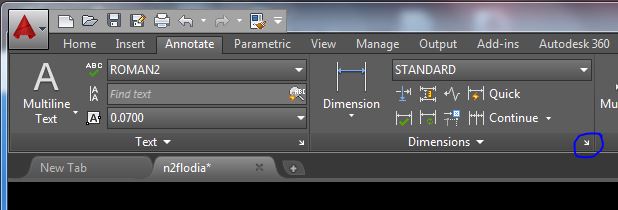 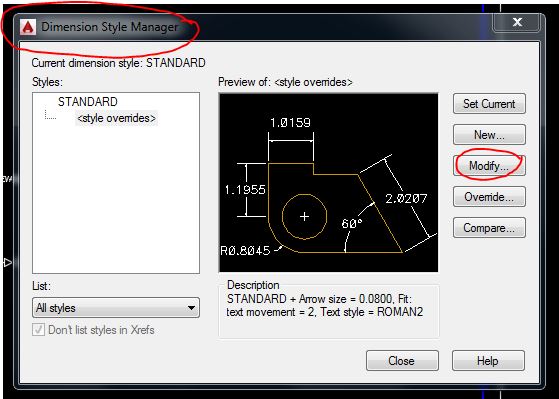
Edited by John Connor - 15.Oct.2015 at 14:06
|
|
"Humans have a strength that cannot be measured. This is John Connor. If you are reading this, you are the resistance."
<<AutoCAD 2015>>
|
 |
Sarah90 
Newbie

Joined: 15.Oct.2015
Location: Sweden
Using: Autocad2015
Status: Offline
Points: 8
|
 Posted: 15.Oct.2015 at 13:47 Posted: 15.Oct.2015 at 13:47 |
 John Connor wrote: John Connor wrote:
From what I can tell the figures appear to be generally correct.
For the dimensions I would recommend you create a new layer first called Dims and assign it a different color. Do not put everything on layer "0" in color white.
What drawing template did you start with? The default is set to use imperial units (decimal inches). The name of the template file is acad.dwt while the name of the metric drawing template file is acadiso.dwt.
For the sake of readability, using the metric template, I'd recommend doubling the settings for such things as text size, extension line offsets, etc. This is all done in the Dimension Style dialog window. Are you familiar with it?
|
I'm using acadiso.dwt, as we was told to use that. I'm not familiar with changing dimension styles such as text size, extension lines. Where can I do that?
|
 |
John Connor 
Senior Member

Joined: 01.Feb.2011
Location: United States
Using: AutoCAD 2018
Status: Offline
Points: 7175
|
 Posted: 15.Oct.2015 at 13:39 Posted: 15.Oct.2015 at 13:39 |
|
From what I can tell the figures appear to be generally correct.
For the dimensions I would recommend you create a new layer first called Dims and assign it a different color. Do not put everything on layer "0" in color white.
What drawing template did you start with? The default is set to use imperial units (decimal inches). The name of the template file is acad.dwt while the name of the metric drawing template file is acadiso.dwt.
For the sake of readability, using the metric template, I'd recommend doubling the settings for such things as text size, extension line offsets, etc. This is all done in the Dimension Style dialog window. Are you familiar with it?
Edited by John Connor - 15.Oct.2015 at 13:40
|
|
"Humans have a strength that cannot be measured. This is John Connor. If you are reading this, you are the resistance."
<<AutoCAD 2015>>
|
 |
Sarah90 
Newbie

Joined: 15.Oct.2015
Location: Sweden
Using: Autocad2015
Status: Offline
Points: 8
|
 Posted: 15.Oct.2015 at 13:24 Posted: 15.Oct.2015 at 13:24 |
These are the figures I ended up with. Don't think those "dimensions" around are necessary for the assignment, but would be nice to know how its done. Do this look right? 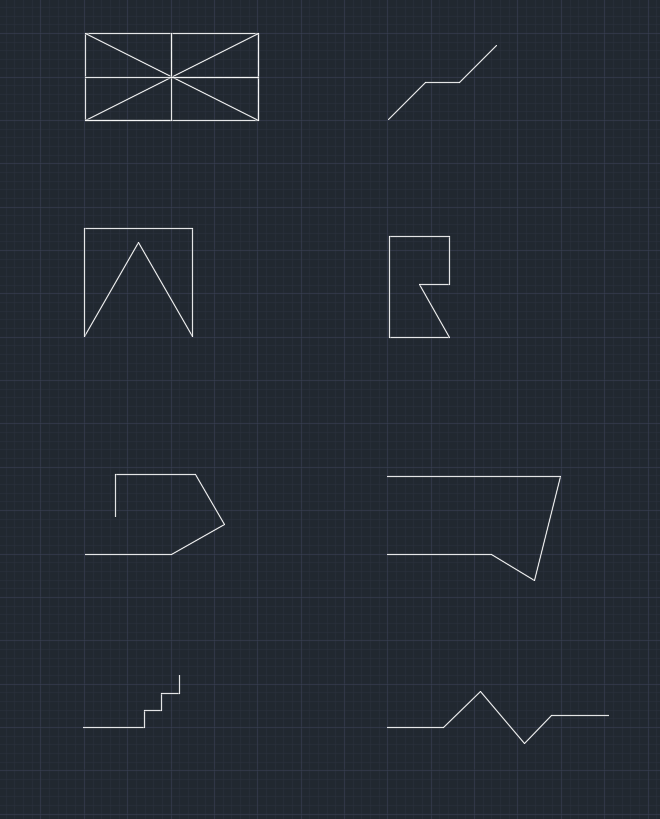
|
 |
John Connor 
Senior Member

Joined: 01.Feb.2011
Location: United States
Using: AutoCAD 2018
Status: Offline
Points: 7175
|
 Posted: 15.Oct.2015 at 13:15 Posted: 15.Oct.2015 at 13:15 |
 Sarah90 wrote: Sarah90 wrote:
Understood. How do you get the oblique lines in figure 2? Sorry for being stupid :) |
How to draw figure two using temporary lines and the OFFSET command. Temporary lines are in green. The magenta colored line was duplicated by means of the COPY command. 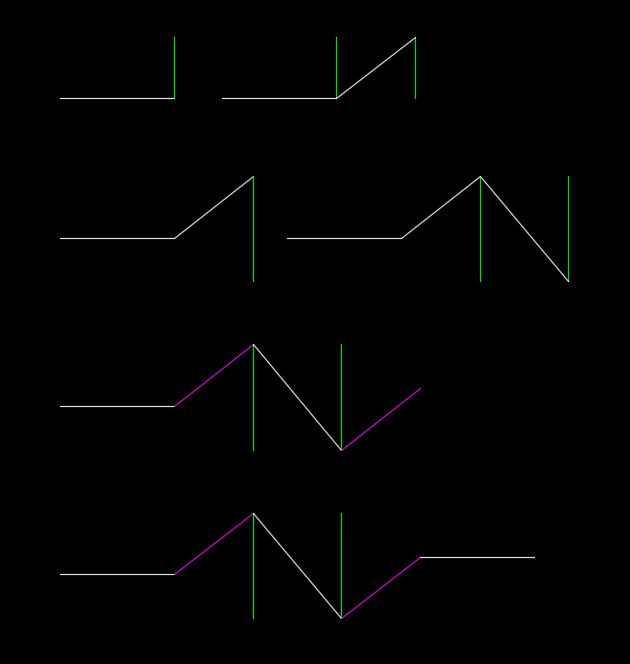
|
|
"Humans have a strength that cannot be measured. This is John Connor. If you are reading this, you are the resistance."
<<AutoCAD 2015>>
|
 |
John Connor 
Senior Member

Joined: 01.Feb.2011
Location: United States
Using: AutoCAD 2018
Status: Offline
Points: 7175
|
 Posted: 15.Oct.2015 at 13:03 Posted: 15.Oct.2015 at 13:03 |
Figure nine is best approached using the Rectangle command. There is an option called Dimensions that would be useful. Start the command, pick a point on your screen, STOP, go to the command line and type the letter "D" for Dimensions then press Enter. Type 200 for the length and press Enter, type 100 for the width then press Enter then go back to your screen and move your mouse. The rectangle can occupy any one of four positions. When you see one you like click the left mouse button to accept it. As for all those lines inside the rectangle it would help if you enabled the Endpoint and Midpoint osnap settings. Do you know what Osnaps are? Do you know how to set and use them? Osnaps ensure we make accurate picks and aren't just eyeballing it. If you are eyeballing your picks you might as well be drawing blind. 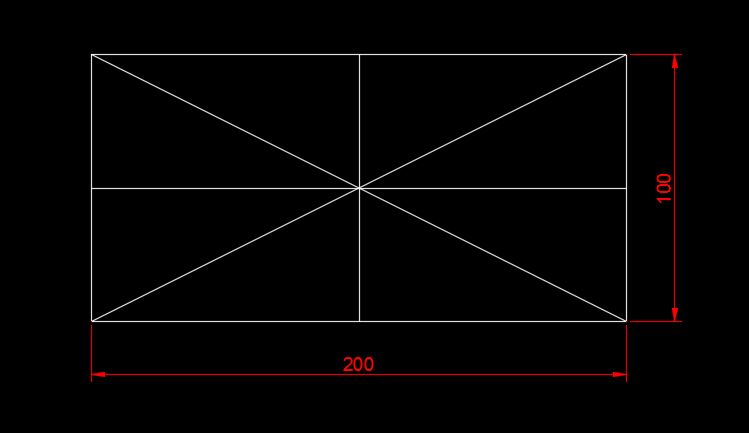
Edited by John Connor - 15.Oct.2015 at 13:04
|
|
"Humans have a strength that cannot be measured. This is John Connor. If you are reading this, you are the resistance."
<<AutoCAD 2015>>
|
 |
John Connor 
Senior Member

Joined: 01.Feb.2011
Location: United States
Using: AutoCAD 2018
Status: Offline
Points: 7175
|
 Posted: 15.Oct.2015 at 12:55 Posted: 15.Oct.2015 at 12:55 |
Figure eight could easily be done via command line entry specifying distance and angle (even for the horizontal segment). Start the line command, pick your first point then just type everything in at the command line. Don't forget to press enter after each entry. 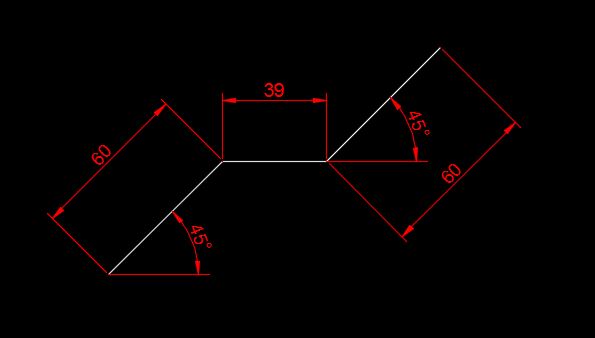 @60<45 then press ENTER @39<0 then press ENTER @60<45 the press ENTER
|
|
"Humans have a strength that cannot be measured. This is John Connor. If you are reading this, you are the resistance."
<<AutoCAD 2015>>
|
 |
 Discussion forum
Discussion forum CAD discussion forum - ask any CAD-related questions here, share your CAD knowledge on AutoCAD, Inventor, Revit and other Autodesk software with your peers from all over the world. To start a new topic, choose an appropriate forum.
CAD discussion forum - ask any CAD-related questions here, share your CAD knowledge on AutoCAD, Inventor, Revit and other Autodesk software with your peers from all over the world. To start a new topic, choose an appropriate forum.



![CAD Forum - tips, tricks, discussion and utilities for AutoCAD, Inventor, Revit and other Autodesk products [www.cadforum.cz] CAD Forum - tips, tricks, discussion and utilities for AutoCAD, Inventor, Revit and other Autodesk products [www.cadforum.cz]](/common/arkance_186.png)









 Autocad - Beginner (Help for some simple tasks)
Autocad - Beginner (Help for some simple tasks)
 Topic Options
Topic Options



 John Connor wrote:
John Connor wrote:


