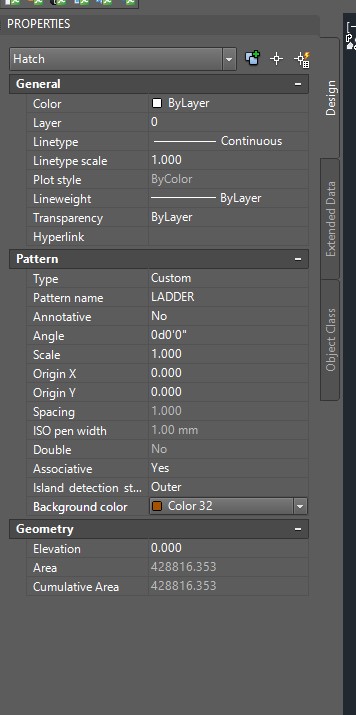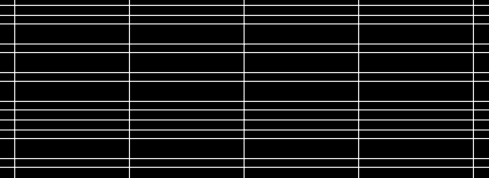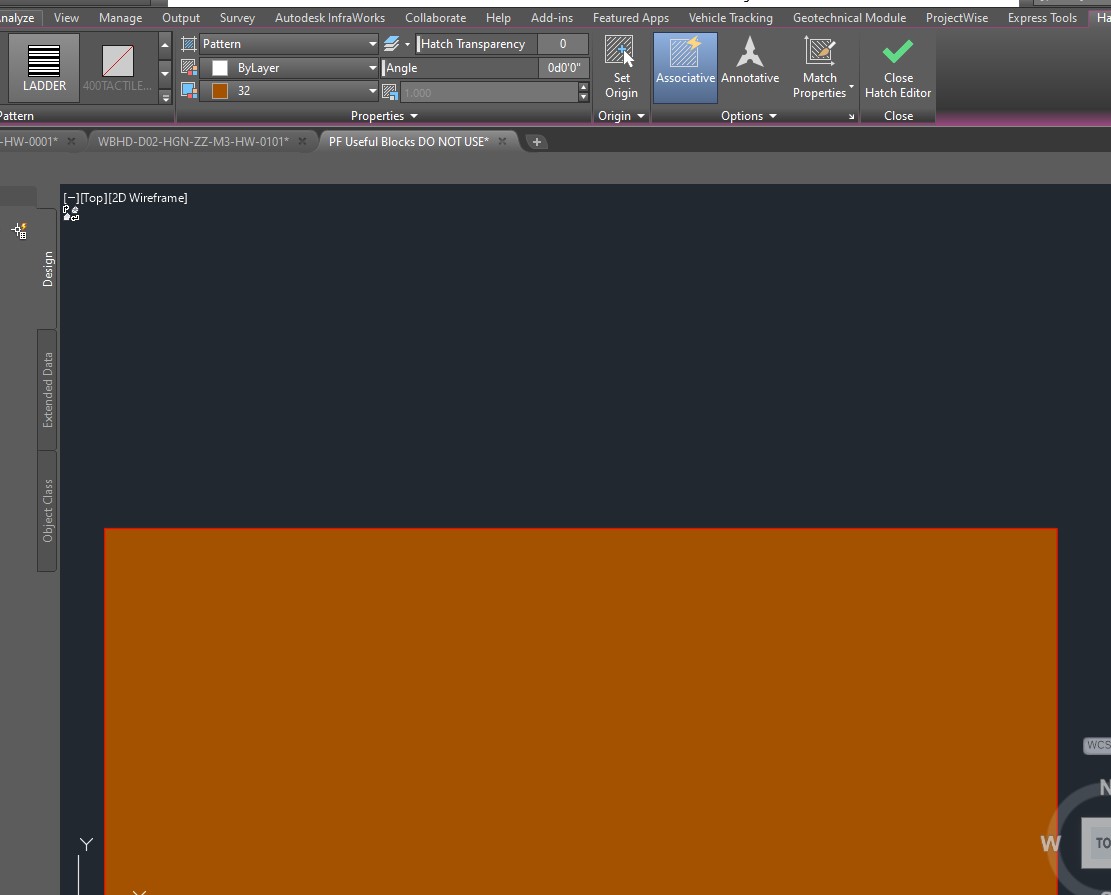
CAD discussion forum - ask any CAD-related questions here, share your CAD knowledge on AutoCAD, Inventor, Revit and other Autodesk software with your peers from all over the world. To start a new topic, choose an appropriate forum.
Please abide by the
rules of this forum.
This is a peer-to-peer forum. The forum doesn't replace the official direct technical support provided by ARKANCE for its customers.
How to post questions: register or login, go to the specific forum and click the NEW TOPIC button.
| Author |
 Topic Search Topic Search  Topic Options Topic Options
|
Kent Cooper 
Senior Member

Joined: 12.Mar.2013
Location: United States
Using: AutoCAD2020, 2023
Status: Offline
Points: 687
|
 Topic: My custom hatch pattern doesn't show correctly Topic: My custom hatch pattern doesn't show correctly
Posted: 06.Dec.2024 at 19:37 |
 philippe JOSEPH wrote: philippe JOSEPH wrote:
.... Spacing : 1.000 but it's in gray maybe not to be changed ? .... |
[The reason Spacing is grayed out is simply that it's applicable only to User-defined patterns, the same as the Double option.]
|
 |
Kent Cooper 
Senior Member

Joined: 12.Mar.2013
Location: United States
Using: AutoCAD2020, 2023
Status: Offline
Points: 687
|
 Posted: 06.Dec.2024 at 19:35 Posted: 06.Dec.2024 at 19:35 |
I see that 32 is not the color of the pattern, but the background color. Try turning off the background.
BUT WAIT -- AutoCAD is telling me there's an error in the pattern definition. I see you have no pen-up negative-number entries, which suggests all the lines are meant to be continuous. If that's the case, you need no pen-down-pen-up entries at the ends of the lines of code. And a lineset with zero for the Y offset is meaningless, offsetting its lines on top of themselves. The X and Y of the offset values are not the drawing's X and Y directions, but in relation to the angle of the lineset being the X direction. When I change the last line to: 90, 0,0, 0,4, 4,0 it works, giving me this: Is that what it's supposed to look like? If not, draw what it should look like with Lines, and post an image.
If so, and they're all meant to be continuous, as mentioned you can omit the , 4,0 at the end of each line -- they serve no purpose if there are to be no gaps, and if there are to be gaps, a negative number is needed.
Edited by Kent Cooper - 06.Dec.2024 at 19:56
|
 |
philippe JOSEPH 
Senior Member

Joined: 14.Mar.2011
Location: France
Using: AutoCAD Mechanical 2017
Status: Offline
Points: 1521
|
 Posted: 04.Dec.2024 at 12:35 Posted: 04.Dec.2024 at 12:35 |
ASteel, I see : Line type scale : 1.000 try and change Scale : 1.000 that you have tried to change Spacing : 1.000 but it's in gray maybe not to be changed ? ISO pen width : 1.00 mm but it's in gray maybe not to be changed ?
|
 |
ASteel 
Newbie

Joined: 03.Dec.2024
Location: United Kingdom
Using: AutoCAD, Civil 3D
Status: Offline
Points: 4
|
 Posted: 04.Dec.2024 at 10:24 Posted: 04.Dec.2024 at 10:24 |
 Here are the properties for the hatch, but nothing seems amiss with them?
|
 |
philippe JOSEPH 
Senior Member

Joined: 14.Mar.2011
Location: France
Using: AutoCAD Mechanical 2017
Status: Offline
Points: 1521
|
 Posted: 04.Dec.2024 at 08:03 Posted: 04.Dec.2024 at 08:03 |
|
Hello ASteel, eventually select the hatches and open the properties pannel ( Ctrl+1 ) to take a look at all the settings.
|
 |
ASteel 
Newbie

Joined: 03.Dec.2024
Location: United Kingdom
Using: AutoCAD, Civil 3D
Status: Offline
Points: 4
|
 Posted: 03.Dec.2024 at 13:45 Posted: 03.Dec.2024 at 13:45 |
Hi,
The 32 is the colour. I've tried multiple scales ranging from 0.01 to 100, and the pattern doesn't change.
|
 |
philippe JOSEPH 
Senior Member

Joined: 14.Mar.2011
Location: France
Using: AutoCAD Mechanical 2017
Status: Offline
Points: 1521
|
 Posted: 03.Dec.2024 at 11:50 Posted: 03.Dec.2024 at 11:50 |
|
Hello ASteel, have you tried to change the scale, what I read on your screen to be the number : 32 ( maybe it's the color ? ) or 1.000 ( scale ? ).
|
 |
ASteel 
Newbie

Joined: 03.Dec.2024
Location: United Kingdom
Using: AutoCAD, Civil 3D
Status: Offline
Points: 4
|
 Posted: 03.Dec.2024 at 09:57 Posted: 03.Dec.2024 at 09:57 |
So I've been making some custom hatch patterns so that we can use tram and ladder tactile paving in our design. I've gone through making a hatch pattern using notepad, and the preview shows as it should when loaded into CAD but it appears as a solid hatch when used even at different scales (0.01-100).
The notepad file reads as such:
*LADDER, ladder type 0, 0,0, 0,4, 4,0 0, 0,0.35, 0,1, 4,0 0, 0,0.65, 0,1, 4,0 90, 0,0, 4,0, 4,0
The preview and hatch are shown below
Edited by ASteel - 03.Dec.2024 at 10:36
|
 |
 Discussion forum
Discussion forum CAD discussion forum - ask any CAD-related questions here, share your CAD knowledge on AutoCAD, Inventor, Revit and other Autodesk software with your peers from all over the world. To start a new topic, choose an appropriate forum.
CAD discussion forum - ask any CAD-related questions here, share your CAD knowledge on AutoCAD, Inventor, Revit and other Autodesk software with your peers from all over the world. To start a new topic, choose an appropriate forum.



![CAD Forum - tips, tricks, discussion and utilities for AutoCAD, Inventor, Revit and other Autodesk products [www.cadforum.cz] CAD Forum - tips, tricks, discussion and utilities for AutoCAD, Inventor, Revit and other Autodesk products [www.cadforum.cz]](/common/arkance_186.png)









 My custom hatch pattern doesn't show correctly
My custom hatch pattern doesn't show correctly
 Topic Options
Topic Options

 philippe JOSEPH wrote:
philippe JOSEPH wrote:


 Here are the properties for the hatch, but nothing seems amiss with them?
Here are the properties for the hatch, but nothing seems amiss with them?




