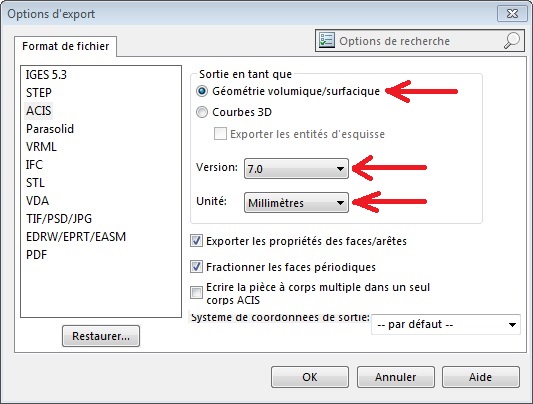Over 1.114.000 registered users (EN+CZ).
AutoCAD tips, Inventor tips, Revit tips, Civil tips, Fusion tips.
The new Beam calculator, Spirograph generator and Regression curves in the Converters section.
 Discussion forum
Discussion forum
?CAD discussions, advices, exchange of experience
 CAD discussion forum - ask any CAD-related questions here, share your CAD knowledge on AutoCAD, Inventor, Revit and other Autodesk software with your peers from all over the world. To start a new topic, choose an appropriate forum.
CAD discussion forum - ask any CAD-related questions here, share your CAD knowledge on AutoCAD, Inventor, Revit and other Autodesk software with your peers from all over the world. To start a new topic, choose an appropriate forum.
Please abide by the rules of this forum.
This is a peer-to-peer forum. The forum doesn't replace the official direct technical support provided by ARKANCE for its customers.
How to post questions: register or login, go to the specific forum and click the NEW TOPIC button.
|
Post Reply 
|
| Author | |
bavdeyka 
Groupie 
Joined: 31.Jul.2014 Location: Canada Using: AutoCAD2013 Status: Offline Points: 21 |
 Topic: Can't perform boolean substraction Topic: Can't perform boolean substractionPosted: 05.Mar.2015 at 23:08 |
|
Please have a look at my model. I can't perform boolean substraction on it.
Could you please prompt on what the problem is? http://www.4shared.com/photo/Ep01Sbdkba/mul_1_.html Edited by bavdeyka - 06.Mar.2015 at 12:31 |
|
 |
|
bavdeyka 
Groupie 
Joined: 31.Jul.2014 Location: Canada Using: AutoCAD2013 Status: Offline Points: 21 |
 Posted: 06.Mar.2015 at 06:30 Posted: 06.Mar.2015 at 06:30 |
|
I guess the first link is faulty, here's a download one: http://www.4shared.com/download/Ep01Sbdkba/mul_1_.dwg?lgfp=3000
|
|
 |
|
John Connor 
Senior Member 
Joined: 01.Feb.2011 Location: United States Using: AutoCAD 2018 Status: Offline Points: 7175 |
 Posted: 06.Mar.2015 at 12:25 Posted: 06.Mar.2015 at 12:25 |
|
What program was used to create the 3D model?
What are you trying to extract from the model? |
|
|
"Humans have a strength that cannot be measured. This is John Connor. If you are reading this, you are the resistance."
<<AutoCAD 2015>> |
|
 |
|
bavdeyka 
Groupie 
Joined: 31.Jul.2014 Location: Canada Using: AutoCAD2013 Status: Offline Points: 21 |
 Posted: 06.Mar.2015 at 12:58 Posted: 06.Mar.2015 at 12:58 |
|
This was created in Solidworks by another person. It won't substract even from primitive blocks, such as box. So I'm sure that the problem is in this model.
|
|
 |
|
John Connor 
Senior Member 
Joined: 01.Feb.2011 Location: United States Using: AutoCAD 2018 Status: Offline Points: 7175 |
 Posted: 06.Mar.2015 at 13:00 Posted: 06.Mar.2015 at 13:00 |
|
Can't you reproduce the 3D model in AutoCAD?
|
|
|
"Humans have a strength that cannot be measured. This is John Connor. If you are reading this, you are the resistance."
<<AutoCAD 2015>> |
|
 |
|
philippe JOSEPH 
Senior Member 
Joined: 14.Mar.2011 Location: France Using: AutoCAD Mechanical 2017 Status: Offline Points: 1521 |
 Posted: 06.Mar.2015 at 14:11 Posted: 06.Mar.2015 at 14:11 |

Hello bavdeyka, can you still have the Solidwoks file or can you ask the other person to do a "save as .sat file with the good options" here shown.
maybe if it has be done as a .step or not with the good options you will get surfaces and not solids.
Then you will have to rotate by -90° around Z ( OK with UCS world ) then rotate by +90° around Y ( set a special UCS for this ) your model to have it in AutoCAD with the same way as Solidworks.
|
|
 |
|
Post Reply 
|
|
|
Tweet
|
| Forum Jump | Forum Permissions  You cannot post new topics in this forum You cannot reply to topics in this forum You cannot delete your posts in this forum You cannot edit your posts in this forum You cannot create polls in this forum You cannot vote in polls in this forum |
This page was generated in 0,188 seconds.
![CAD Forum - tips, tricks, discussion and utilities for AutoCAD, Inventor, Revit and other Autodesk products [www.cadforum.cz] CAD Forum - tips, tricks, discussion and utilities for AutoCAD, Inventor, Revit and other Autodesk products [www.cadforum.cz]](/common/arkance_186.png)









 Can't perform boolean substraction
Can't perform boolean substraction Topic Options
Topic Options


