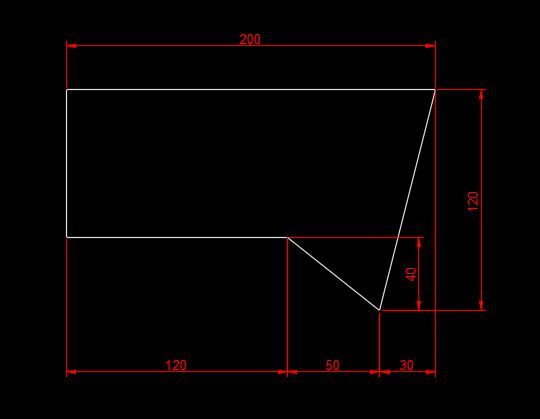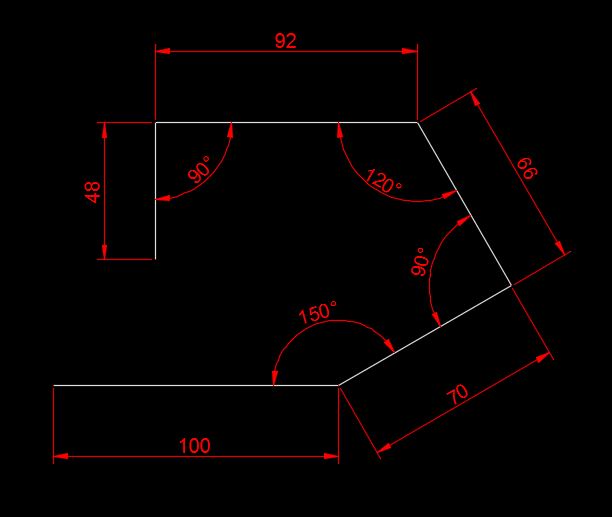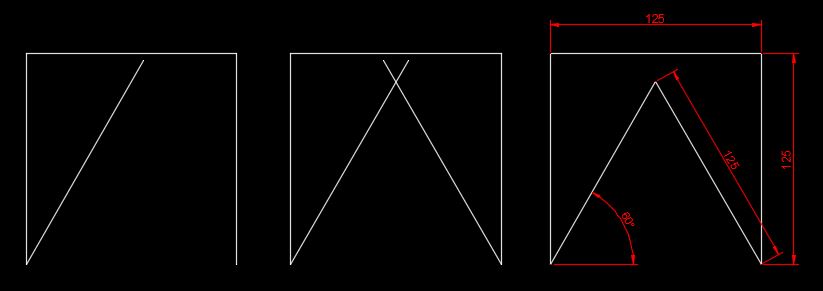
CAD discussion forum - ask any CAD-related questions here, share your CAD knowledge on AutoCAD, Inventor, Revit and other Autodesk software with your peers from all over the world. To start a new topic, choose an appropriate forum.
Please abide by the
rules of this forum.
This is a peer-to-peer forum. The forum doesn't replace the official direct technical support provided by ARKANCE for its customers.
How to post questions: register or login, go to the specific forum and click the NEW TOPIC button.
| Author |
 Topic Search Topic Search  Topic Options Topic Options
|
Sarah90 
Newbie

Joined: 15.Oct.2015
Location: Sweden
Using: Autocad2015
Status: Offline
Points: 8
|
 Topic: Autocad - Beginner (Help for some simple tasks) Topic: Autocad - Beginner (Help for some simple tasks)
Posted: 15.Oct.2015 at 11:27 |
Hello. Im just starting to use AutoCad and need some help to understand it. If someone could do this easy figures for me in a Autocad and at he same time tell me step by step what you're doing I would be SUPER happy! These figures should be very quickly done if someone knows autocad. Thank you very much <3
|
 |
John Connor 
Senior Member

Joined: 01.Feb.2011
Location: United States
Using: AutoCAD 2018
Status: Offline
Points: 7175
|
 Posted: 15.Oct.2015 at 11:29 Posted: 15.Oct.2015 at 11:29 |
|
You want someone here to do your assignments?
When is it due to be handed in?
Is the assignment to just draw the lines as shown or to draw AND dimension them as shown?
What have you managed to do so far on your own?
Edited by John Connor - 15.Oct.2015 at 11:30
|
|
"Humans have a strength that cannot be measured. This is John Connor. If you are reading this, you are the resistance."
<<AutoCAD 2015>>
|
 |
Sarah90 
Newbie

Joined: 15.Oct.2015
Location: Sweden
Using: Autocad2015
Status: Offline
Points: 8
|
 Posted: 15.Oct.2015 at 11:45 Posted: 15.Oct.2015 at 11:45 |
|
It's need to be done by 00:00 tonight. This is the first assignment I ever had on drawings in AutoCad, and I can see I don't know much about it. How can I know what lines do draw(coordinates) out of the dimensions? The assignment is about to just draw the lines, and the dimensions are just there to help. Im sorry but I havent managed much for myself :p
Thank you for quick answer and I would be very happy if you could help :)
|
 |
John Connor 
Senior Member

Joined: 01.Feb.2011
Location: United States
Using: AutoCAD 2018
Status: Offline
Points: 7175
|
 Posted: 15.Oct.2015 at 11:52 Posted: 15.Oct.2015 at 11:52 |
|
It should take you less than five minutes to draw the lines AND dimension them as well for the first two figures. I know because I just did it.
For figure one make sure Orthomode is enabled then start the line command. Pick your start point then drag your cursor to the right. STOP. Go to your command line. Type in the number 70. Now drag your cursor upwards. STOP. Go to the command line and type in the number 20. Keep repeating until you have drawn all the lines. This is called direct entry input.
|
|
"Humans have a strength that cannot be measured. This is John Connor. If you are reading this, you are the resistance."
<<AutoCAD 2015>>
|
 |
John Connor 
Senior Member

Joined: 01.Feb.2011
Location: United States
Using: AutoCAD 2018
Status: Offline
Points: 7175
|
 Posted: 15.Oct.2015 at 11:54 Posted: 15.Oct.2015 at 11:54 |
 Yes, I really did draw both figures.
Edited by John Connor - 15.Oct.2015 at 11:54
|
|
"Humans have a strength that cannot be measured. This is John Connor. If you are reading this, you are the resistance."
<<AutoCAD 2015>>
|
 |
John Connor 
Senior Member

Joined: 01.Feb.2011
Location: United States
Using: AutoCAD 2018
Status: Offline
Points: 7175
|
 Posted: 15.Oct.2015 at 12:00 Posted: 15.Oct.2015 at 12:00 |
Figure 3 and 4 are the same for some odd reason. 
|
|
"Humans have a strength that cannot be measured. This is John Connor. If you are reading this, you are the resistance."
<<AutoCAD 2015>>
|
 |
John Connor 
Senior Member

Joined: 01.Feb.2011
Location: United States
Using: AutoCAD 2018
Status: Offline
Points: 7175
|
 Posted: 15.Oct.2015 at 12:12 Posted: 15.Oct.2015 at 12:12 |
You should have had figure one drawn by now Sarah. It is the easiest one of the bunch to do. If you are struggling with figure one then you are going to have even more problems with some of the other figures like figure five for example. Everything here should have been covered in class. Figure five with a little extra information thrown in.  Here's how to draw figure five using the polyline command or PLINE as it is called. This is all done from the command line after starting the command and picking your first point. Command: _pline Specify start point: pick your first point then type in exactly what you see below. Press the Enter key after each input.Current line-width is 0.0000 Specify next point or [Arc/Halfwidth/Length/Undo/Width]: @48<90 Specify next point or [Arc/Close/Halfwidth/Length/Undo/Width]: @92<0 Specify next point or [Arc/Close/Halfwidth/Length/Undo/Width]: @66<300 Specify next point or [Arc/Close/Halfwidth/Length/Undo/Width]: @70<210 Specify next point or [Arc/Close/Halfwidth/Length/Undo/Width]: @100<180 Specify next point or [Arc/Close/Halfwidth/Length/Undo/Width]:
Edited by John Connor - 15.Oct.2015 at 13:24
|
|
"Humans have a strength that cannot be measured. This is John Connor. If you are reading this, you are the resistance."
<<AutoCAD 2015>>
|
 |
Sarah90 
Newbie

Joined: 15.Oct.2015
Location: Sweden
Using: Autocad2015
Status: Offline
Points: 8
|
 Posted: 15.Oct.2015 at 12:20 Posted: 15.Oct.2015 at 12:20 |
 John Connor wrote: John Connor wrote:
It should take you less than five minutes to draw the lines AND dimension them as well for the first two figures. I know because I just did it.
For figure one make sure Orthomode is enabled then start the line command. Pick your start point then drag your cursor to the right. STOP. Go to your command line. Type in the number 70. Now drag your cursor upwards. STOP. Go to the command line and type in the number 20. Keep repeating until you have drawn all the lines. This is called direct entry input.
|
I enable orthomode, f8, right? Use line function "l", start drawing to right, stops, and write number 70 (in the "l" function or just the "type a command" setting?) should the "dimensions" come by itself after typing 70? Cant get the dimensions up.... Nothing happens when I write "70" Feeling really bad here now. Havent had classes on autocad, just got this assignment to learn by ourself before we move further.
|
 |
John Connor 
Senior Member

Joined: 01.Feb.2011
Location: United States
Using: AutoCAD 2018
Status: Offline
Points: 7175
|
 Posted: 15.Oct.2015 at 12:24 Posted: 15.Oct.2015 at 12:24 |
|
What do you mean you haven't had any classes? How can you have an assignment but not have a class?
Have you looked at any online tutorials?
You type the dimension of 70 after the AutoCAD prompt. This is what you should see on screen:
Command: L
LINE
Specify first point: you pick your first point onscreen
Specify next point or [Undo]: 70
Now do you understand?
Edited by John Connor - 15.Oct.2015 at 12:25
|
|
"Humans have a strength that cannot be measured. This is John Connor. If you are reading this, you are the resistance."
<<AutoCAD 2015>>
|
 |
John Connor 
Senior Member

Joined: 01.Feb.2011
Location: United States
Using: AutoCAD 2018
Status: Offline
Points: 7175
|
 Posted: 15.Oct.2015 at 12:32 Posted: 15.Oct.2015 at 12:32 |
We'll make this one easier with a three step process. You'll need to
use either the Trim or Fillet command to clean up the intersection of
the two crossed lines. 
|
|
"Humans have a strength that cannot be measured. This is John Connor. If you are reading this, you are the resistance."
<<AutoCAD 2015>>
|
 |
 Discussion forum
Discussion forum CAD discussion forum - ask any CAD-related questions here, share your CAD knowledge on AutoCAD, Inventor, Revit and other Autodesk software with your peers from all over the world. To start a new topic, choose an appropriate forum.
CAD discussion forum - ask any CAD-related questions here, share your CAD knowledge on AutoCAD, Inventor, Revit and other Autodesk software with your peers from all over the world. To start a new topic, choose an appropriate forum.



![CAD Forum - tips, tricks, discussion and utilities for AutoCAD, Inventor, Revit and other Autodesk products [www.cadforum.cz] CAD Forum - tips, tricks, discussion and utilities for AutoCAD, Inventor, Revit and other Autodesk products [www.cadforum.cz]](/common/arkance_186.png)









 Autocad - Beginner (Help for some simple tasks)
Autocad - Beginner (Help for some simple tasks) Topic Options
Topic Options



 John Connor wrote:
John Connor wrote:


