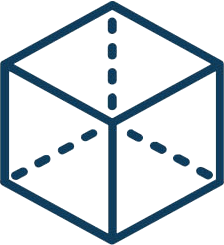Over 1.112.000 registered users (EN+CZ).
AutoCAD tips, Inventor tips, Revit tips, Civil tips, Fusion tips.
The new Beam calculator, Spirograph generator and Regression curves in the Converters section.
 Block: Door Plan-B (Doors)
Block: Door Plan-B (Doors)
|
Door Plan-B
Door Plan
cat: Doors
Downloaded: 5636x
Size 108,8kB • from 14.08.2013
Uploader: Basem-ya^ • md5: 9fd48b630ba39090eb8ecc9436497d82
Your voting:
Not logged in - cannot vote for blocks
Comments:
Not logged in - cannot attach block comments
No comments yet - be first to write one
CAD download: library block blok family symbol detail part element entourage cell drawing category collection free
![CAD Forum - tips, tricks, discussion and utilities for AutoCAD, Inventor, Revit and other Autodesk products [www.cadforum.cz] CAD Forum - tips, tricks, discussion and utilities for AutoCAD, Inventor, Revit and other Autodesk products [www.cadforum.cz]](/common/arkance_186.png)

 Block #10426
Block #10426



