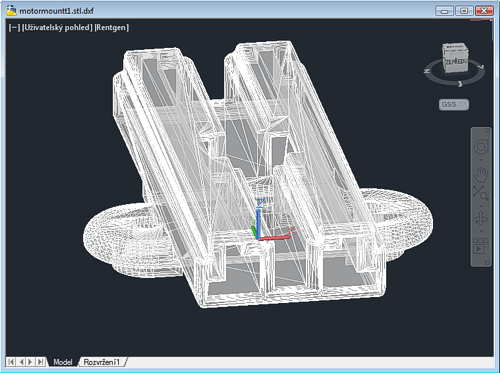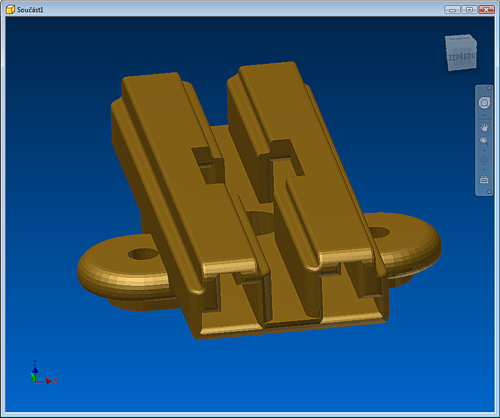If you need to convert an existing 3D model in a surface representation (e.g. in the formats 3DS, IGES or STL) to a solid body, you can use e.g. Autodesk Inventor.
First convert your surface (mesh) model to format directly readable in Inventor. For 3DS files use AutoCAD (3DSIN, SAVEAS DWG), for STL format models use our web service STL2DWG.
Drag-n-drop the resulting DWG or DXF file into the Inventor window, or use the standard Open. In the import wizard (the 3rd step) use the option "Destination: New part", check "3D solids", "Use the default file names". Complete the import. Your model will be imported as a surface part. (If you load the surface in another way, you may need to use "copy to construction" in the browser tree.) Now you need to "stitch" the surface to a watertight 3D model.
Run the command Stitch (the ribbon Model > Surface > Stitch) and enter the tolerance for stitching of the surface facets. If neccessary, switch off the original surface model and assign material properties to the new solid model.
An example of a STL model in AutoCAD (faces only) and the resulting solid model in Inventor:


Note: precision of the resulting solid model is limited by the precision of the original facetted 3DS or STL file
See also the tip 9651 (video).
 CAD tip # 8183:
CAD tip # 8183:


![CAD Forum - tips, tricks, discussion and utilities for AutoCAD, Inventor, Revit and other Autodesk products [www.cadforum.cz celebrates 20 years] CAD Forum - tips, tricks, discussion and utilities for AutoCAD, Inventor, Revit and other Autodesk products [www.cadforum.cz]](../common/cf-top-logo.png)




 AutoCAD
AutoCAD

