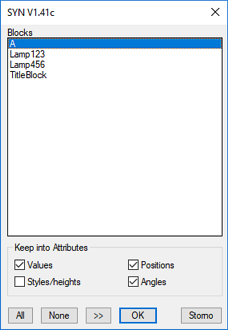Over 1.114.000 registered users (EN+CZ).
AutoCAD tips, Inventor tips, Revit tips, Civil tips, Fusion tips.
The new Beam calculator, Spirograph generator and Regression curves in the Converters section.
 CAD tip # 12150:
CAD tip # 12150:
Question
A
If you have block references in your drawing, with manually adjusted positions and rotations of their block attributes, and you then update such blocks, after the synchronization will the attribute properties revert back (reset) to the positions given by the block definition. So their individually adjusted position or rotation may change.
So if you want to keep not only the attribute values but also the currently set position of the individually repositioned attributes in the newly updated blocks, use the French LISP utility SYN (by Patrick) instead of the standard attribute synchronization commands (ATTSYNC, BATTMAN). Download the SYN add-on utility from  Download, load it into your AutoCAD session with APPLOAD and type the command SYN.
Download, load it into your AutoCAD session with APPLOAD and type the command SYN.

ACAD
23.2.2019
20099×
this tip shared by ARKANCE experts applies to: AutoCAD ·
![CAD Forum - tips, tricks, discussion and utilities for AutoCAD, Inventor, Revit and other Autodesk products [www.cadforum.cz] CAD Forum - tips, tricks, discussion and utilities for AutoCAD, Inventor, Revit and other Autodesk products [www.cadforum.cz]](../common/arkance_186.png)


