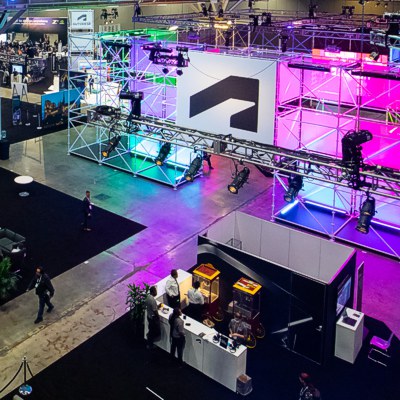Over 1.113.000 registered users (EN+CZ).
AutoCAD tips, Inventor tips, Revit tips, Civil tips, Fusion tips.
The new Beam calculator, Spirograph generator and Regression curves in the Converters section.
 Download of CAD utilities
Download of CAD utilities
Download
File Download: [ + show all files ]

File
Size
Date
Info
Civil2007
Civil 3D 2007 - country kit (CZ) - šablony, styly, typy čar (+other country styles and templates) 
11MB
28.8.2006
Civil2008
Civil 3D 2008 - country kit (CZ) - šablony, styly, typy čar (+other country styles and templates) 
18.6MB
20.8.2007
Civil2009
Civil 3D 2009 - country kit (CZ) - šablony, styly, typy čar (+other country styles and templates) 
16.4MB
21.8.2008
Civil2021
Civil 3D 2021 - country kit (HU) - templates, styles, symbols, linetypes - Hungarian standards 
41MB
22.5.2020
max4
3ds max 4.2.6 patch (enhanced TCB, P-III/P-4 optimizations for 3ds max 4.2) temporarily unavailable 
6.8MB
6.8.2002
max2015
Subscription Extension 2 for 3ds Max 2015 - Design Workspace, RVT/SKP import, Templates, Quaternion Skinning (subscription only) 
195MB
19.12.2014
Subscription Extension 2 for 3ds Max Design 2015 - Design Workspace, RVT/SKP import, Templates, Quaternion Skinning (subscription only) 
211MB
19.12.2014
--
BBox - draws permanent or temporary bounding boxes (rectangle, circle, 3D box or cylinder) for selected drawing objects, supports UCS (VLX LISP)
18kB
31.10.2023
V1.2
FieldLink - draw temporary lines between fields and their source objects, incl. tables (VLX for AutoCAD)
14kB
20.3.2025
V1.8
srxTEXT - search and replace AutoCAD drawing texts using regular expressions, supports batch scripts, table replacements, numeric intervals (free)
21kB
21.11.2024
V2.6
Non-RectangularViewports.DWT - a template file allowing to use non-rectangular viewports in AutoCAD LT 2000x (see www.cadforum.cz)
67kB
23.9.2003
RASTER.DWT - a template file allowing to insert raster images into AutoCAD LT (see www.cadforum.cz)
28kB
13.12.1999
How to load a LISP application (.LSP/.VLX) into AutoCAD? See the Tip 7245.
Many other files also on ARKANCE Helpdesk, CAD blocks in the Block catalog.
PARTNERSHIP
ARKANCE UK Community - portal
IT CAD - magazine
BIMfo - BIM portal
F360 - Fusion portal
twiGIS - GIS/FM software
CAD NEWS



![CAD Forum - tips, tricks, discussion and utilities for AutoCAD, Inventor, Revit and other Autodesk products [www.cadforum.cz] CAD Forum - tips, tricks, discussion and utilities for AutoCAD, Inventor, Revit and other Autodesk products [www.cadforum.cz]](../common/arkance_186.png)

